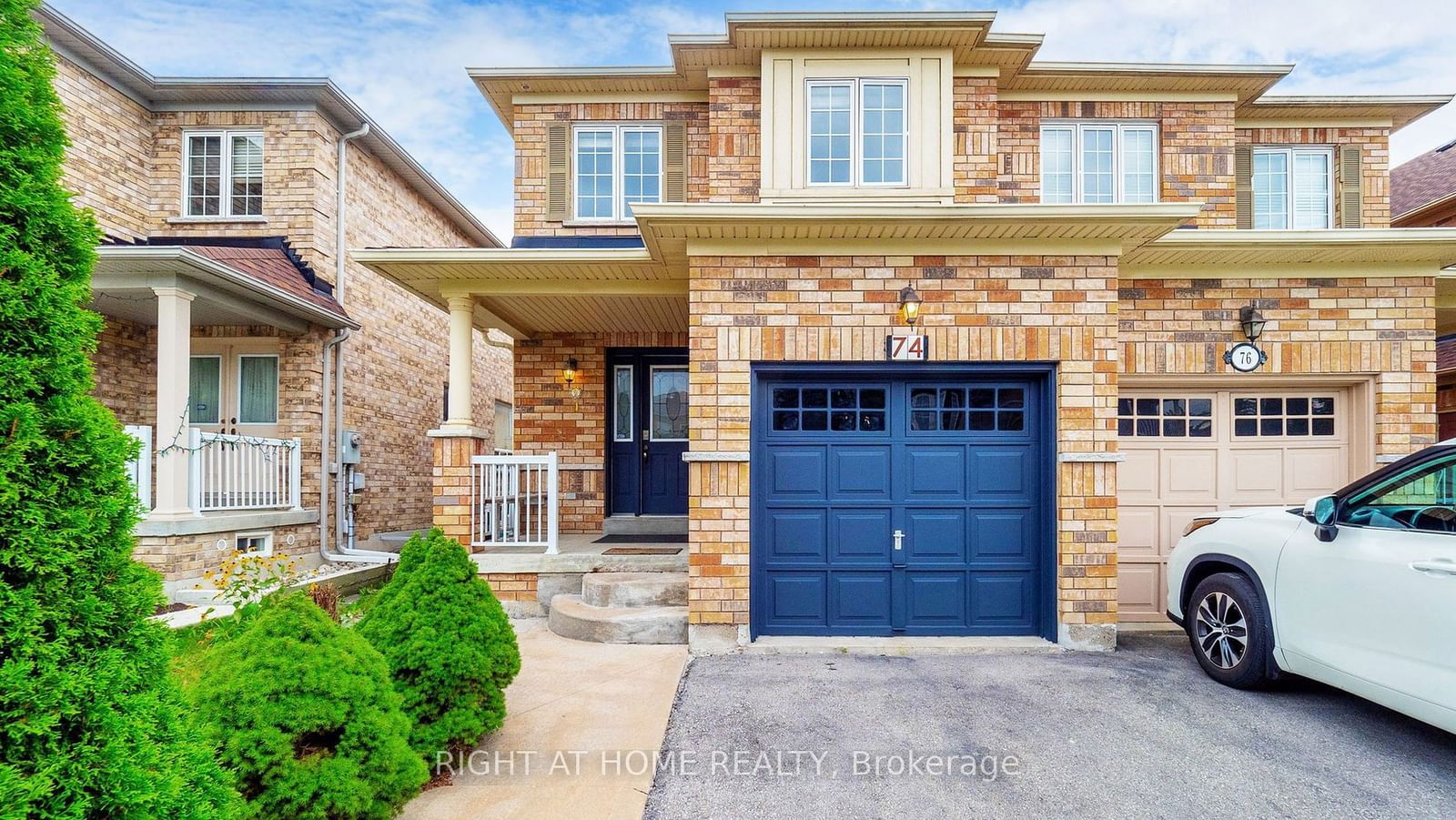$1,050,000
$***,***
3+1-Bed
4-Bath
1500-2000 Sq. ft
Listed on 8/22/24
Listed by RIGHT AT HOME REALTY
Well Maintained Semi-Detached In High Demand Area. Close To Place Of Worship And Amenities. Open Concept Kitchen With Stainless Steel Appliances And New Counter Top, Large Breakfast Area That Leads To Spacious Backyard. Open Concept, Combined With Dining/Family Room. New Roof In 2024. Hardwood Floors On Main Floor And Laminate On Second Level With Oak Stairs. Master Bedroom With 4 Piece Ensuite And Large Walk-In Closet. Finished Basement With One Bedroom, Washroom And Rough In For Kitchen. Separate Entrance Through Garage To The Basement.
Don't miss the chance to make this residence your own. Newly Painted, New Roof (2024). Close To 407, Schools, Shopping & Transit.
W9265230
Semi-Detached, 2-Storey
1500-2000
7+2
3+1
4
1
Attached
3
Central Air
Finished
Y
Brick
Forced Air
Y
$5,788.83 (2024)
109.91x24.11 (Feet)
